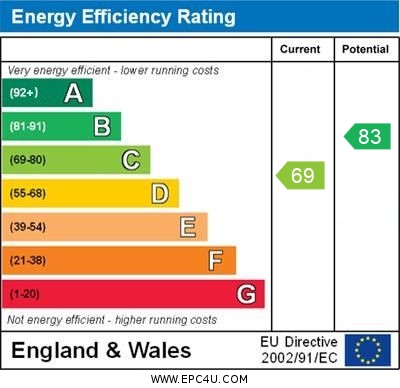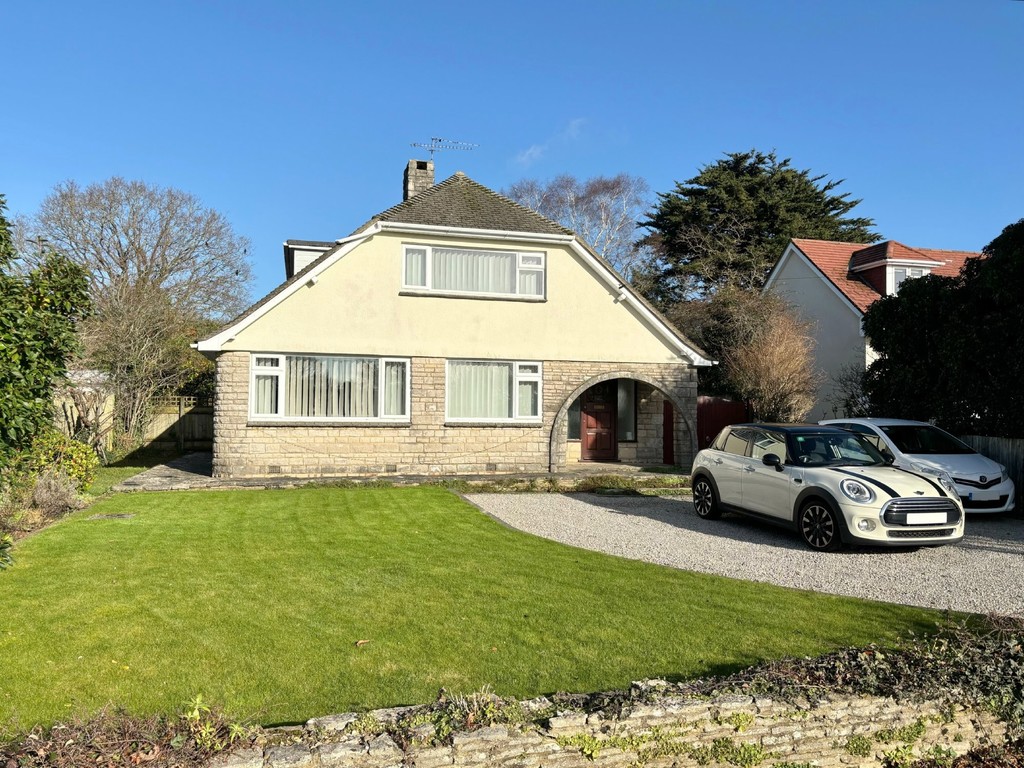219 Lower Blandford Road,
Broadstone,
BH18 9DN
4 bedroom Detached House for sale
Barn Road, Broadstone
£795,000
Full description
FIVE DOUBLE BEDROOMS
OUTSTANDING KITCHEN/DINING/LIVING ROOM WITH FEATURE ISLAND
MASTER EN SUITE SHOWER ROOM
SHOWER/LAUNDRY ROOM
HOME OFFICE
SHOW HOME CONDITION
SPACE FOR MOTORHOME
STUNNING GARDENS
ADJACENT TO BROADSTONE PARK
VIEWING ESSENTIAL
A wonderful opportunity to acquire a beautifully presented five double bedroom home set on this most sought after road abutting Broadstone Park. The property offers very versatile accommodation with four double bedrooms on the first floor including en-suite shower room and family bathroom, whilst on the ground floor, there is an outstanding kitchen/living/dining room with six meters of sliding double glazed doors leading out to the outstanding rear garden. Additionally on the ground floor there is an excellent hobbies/games room which could be utilised as a ground floor bedroom, suitable for two family living. Only upon viewing can one fully appreciate this fine home, located within walking distance of Broadstone high street.
COVERED PORCH Leaded light decorative glazed hardwood door to:
SPACIOUS RECEPTION HALL Maximum width 17' 6". Two radiators, built in cloaks cupboard, useful understairs area, cupboard housing pressurised water cylinder, Karndean flooring, window to side elevation
DOWNSTAIRS SHOWER ROOM/LAUNDRY Suite comprising walk in shower with wall mounted thermostatically controlled shower with rain shower above, WC with concealed cistern, wash hand basin with vanity unit, wall mounted Glow Worm gas boiler, plumbing and space for washing machine, heated towel rail, Karndean flooring, window to side elevation
OUTSTANDING KITCHEN/LIVING/DINING ROOM 29' 8" x 24' 6" (9.04m x 7.47m) A superb open plan room overlooking the beautifully stocked rear garden.
KITCHEN AREA Kitchen area fitted with a range of wall and floor mounted units with quartz granite worksurfaces and kickbacks, integrated one and a half bowl sink unit, range of appliances to include eye level Neff double oven, fitted over-size Neff induction hob with extractor hood housed within matching unit, under counter Neff dishwasher, slide away bin store, integrated fridge and freezer, feature island with breakfast bar, radiator, Karndean flooring throughout
LIVING/DINING AREA Radiator, power points, TV point, corner sited Gas fired wood burner, tall radiator, second radiator, window to side elevation. The whole room benefits from sliding double glazed patio doors approximately 6 meters in length providing access to the garden
ADDITIONAL SITTING ROOM 22' x 12' (6.71m x 3.66m) Currently used as a games room but could be used as second family living or bedroom 5 .Two radiators, power points, TV point, ornamental fireplace, two windows to side elevation, picture window to front elevation
HOME OFFICE 12' x 8' max. (3.66m x 2.44m) Radiator, built in cupboard, window to front elevation
FROM THE RECEPTION HALL, AN EASY TREAD STAIRCASE WITH GLAZED BALUSTRADE Leads to:
FIRST FLOOR LANDING Velux window affording a high degree of natural light
MASTER BEDROOM 15' x 13' exc. recess (4.57m x 3.96m) Stunning master bedroom with fine view across the delightful rear garden and parkland beyond. Two radiators, naturally sloping ceiling, range of built in wardrobes with sliding mirrored doors, French doors with glazed 'Juliet' balcony and additional windows.
WELL APPOINTED EN-SUITE SHOWER ROOM Suite comprising walk in over-size shower with wall mounted thermostatically controlled shower and rain shower above, WC with concealed cistern, wash hand basin with vanity unit, heated towel rail, window to side elevation
BEDROOM 2 15' 4" x 13' max. (4.67m x 3.96m) Radiator, range of built in wardrobes with sliding mirrored doors, additional built in cupboard, window to front elevation
BEDROOM 3 12' x 11' 8" (3.66m x 3.56m) Radiator, access to loft storage area, window to side elevation
BEDROOM 4 'L' shaped measuring 12' x 11' 4" max. (3.66m x 3.45m) Radiator, door to eaves storage, window to side elevation
WELL APPOINTED FAMILY BATHROOM Suite comprising bath tub with centrally located mixer tap and shower attachment, WC with concealed cistern, wash hand basin with vanity unit, heated towel rail, window to side elevation
OUTSIDE - FRONT The front garden comprises a level lawned area bordered by a variety of shrubs, an extensive driveway provides excellent parking including space for a motorhome if required. Additional area to the front boundary providing additional parking. The driveway continues via timber double gates alongside the property to a DETACHED GARAGE with up and over door measuring approximately 17' x 12' 6", light and power and overhead storage within the pitched tiled roof.
OUTSIDE - REAR A beautifully maintained garden with flower and shrub borders, together with mature hedgerow which partially dissects the garden to reveal a kitchen garden, greenhouse, timber garden store, decked area with pergola, mature cooking apple tree, additional eating apple tree, external power supply, outside tap. The garden benefits from total seclusion and has a secure personal gate leading out onto Broadstone Park. Full width patio/bbq area bordered by timber railway sleepers, additional hardstanding area to the south western side of the property, where one will find additional fruit trees.

Nearest Schools
List of nearest schools to this property.
* Distances are straight line measurements.
2 Key Stage 2
Hillbourne Primary School - 0.41 miles
4 Key Stage 4
Poole Grammar School - 0.37 miles
5 Key Stage 5
Poole Grammar School - 0.37 miles
Nearest Public Transport
List of nearest public transport to this property.
* Distances are straight line measurements.
Train Station
Hamworthy Rail Station - 2.48 miles
Airport
Bournemouth International Airport - 6.99 miles
Coach Station
Poole: Dolphin Centre Bus Station - 2.61 miles
Ferry Port
Poole Quay Ferry Landing - 3.01 miles
Contact us about this property
This Area
Stamp Duty
You will have to pay £ in stamp duty.
Please note the above figure will be different if you are purchasing this as an additional property.
Mortgage Calculator




































