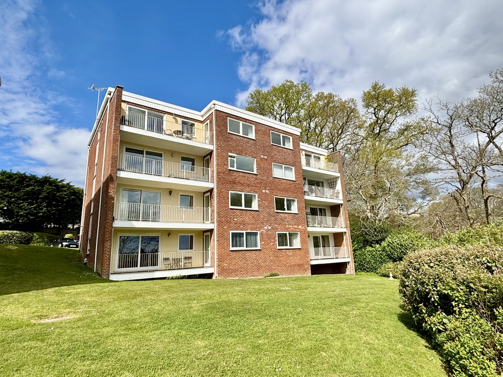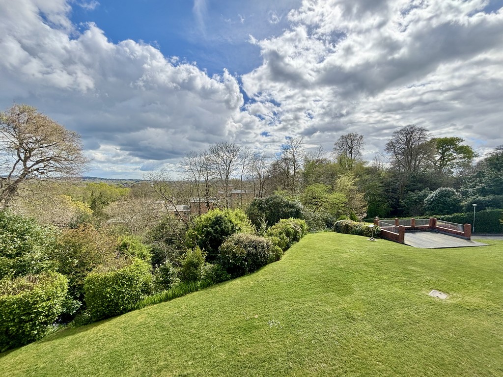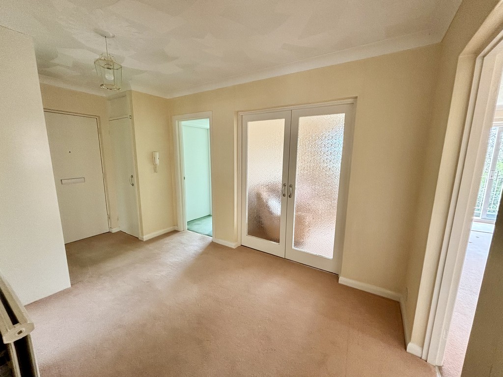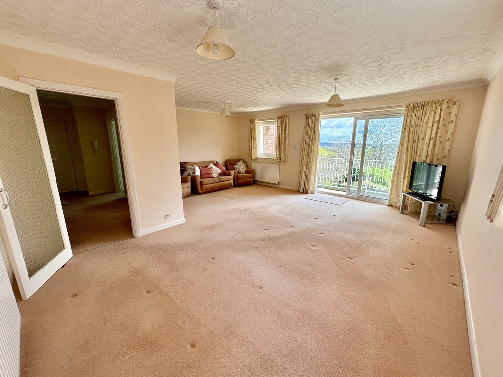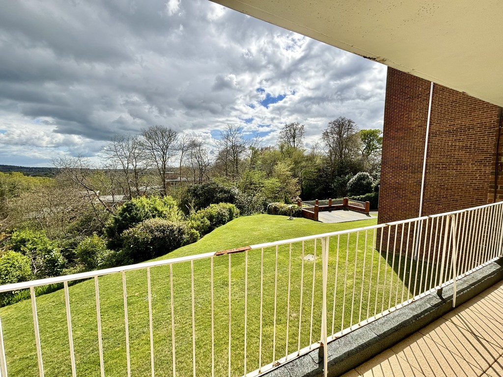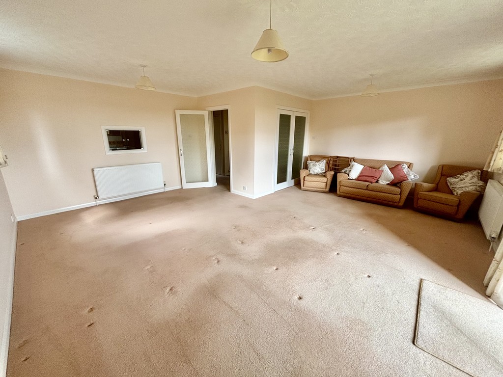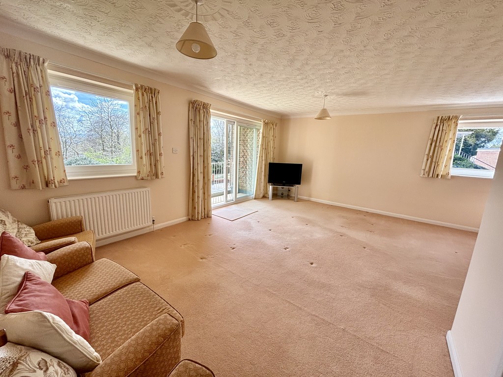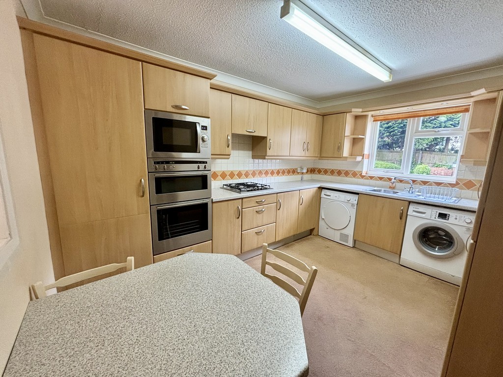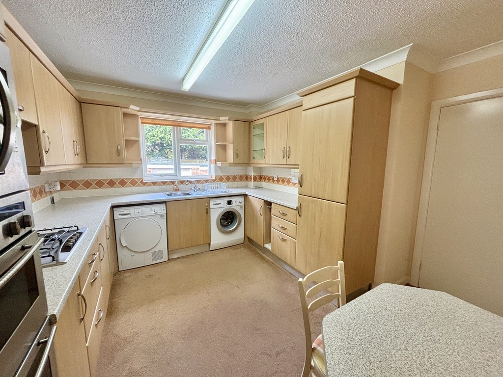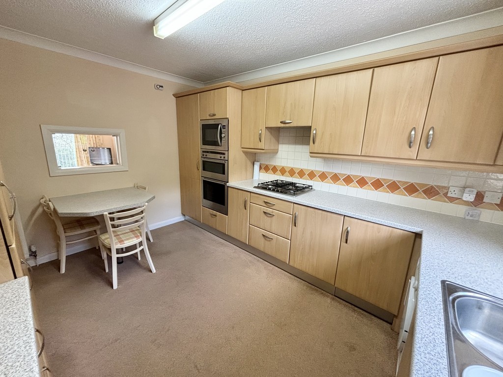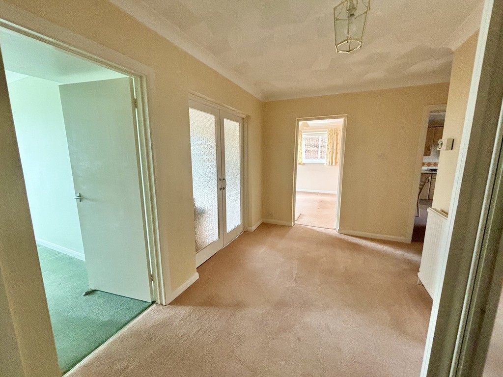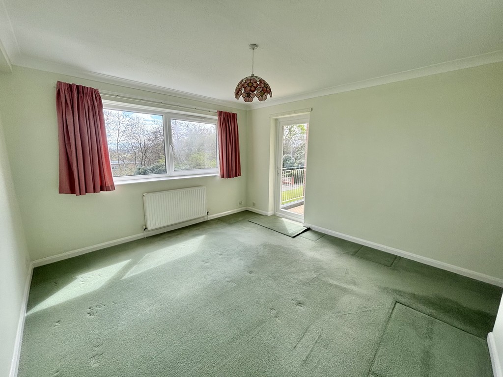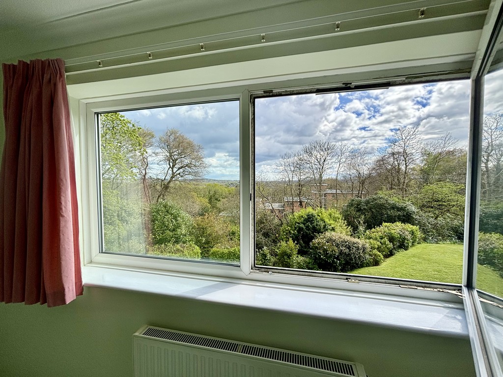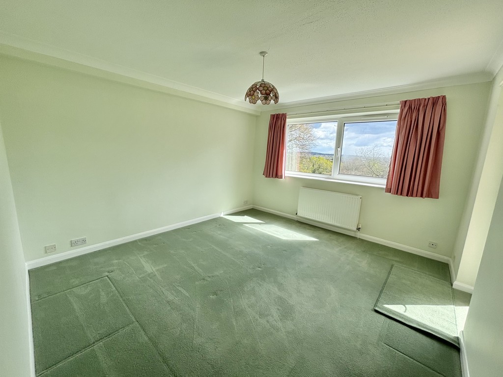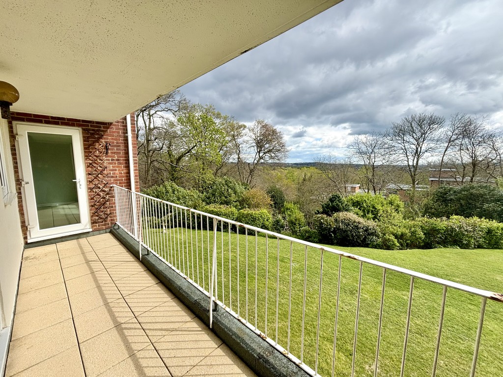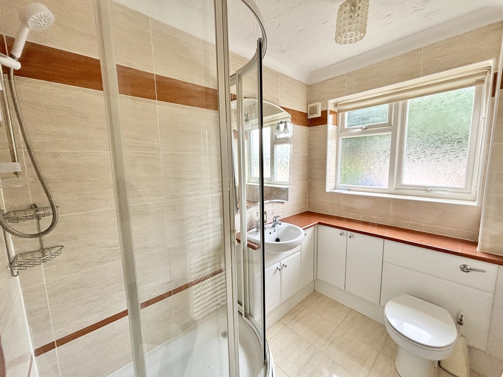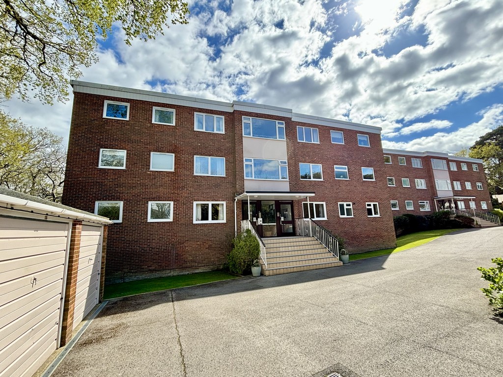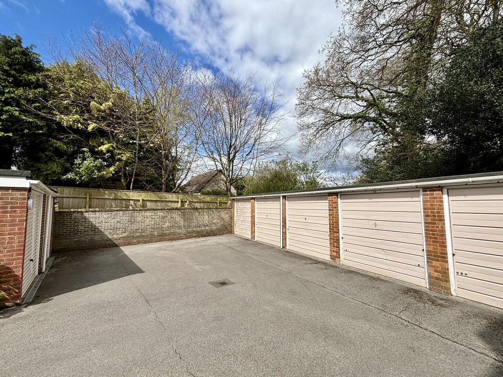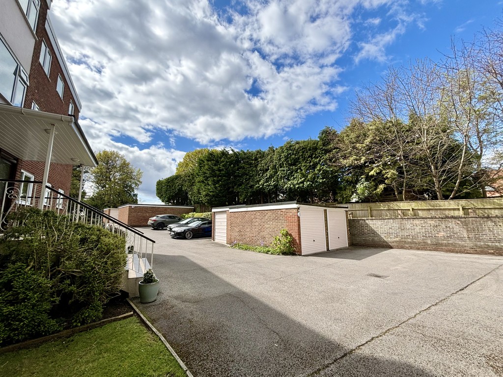219 Lower Blandford Road,
Broadstone,
BH18 9DN
2 bedroom Ground Flat for sale
Wallace Road, Broadstone
£339,950
Full description
BALCONY WITH FAR REACHING VIEWS
TWO DOUBLE BEDROOMS
EN-SUITE BATHROOM
GENEROUS RECEPTION HALL WITH STORAGE
KITCHEN/BREAKFAST ROOM WITH APPLIANCES
SEPARATE SHOWER ROOM
GARAGE AND VISITOR PARKING
DOUBLE GLAZING
CENTRAL HEATING WITH MODERN BOILER
SHARE OF FREEHOLD
Situated in this very popular location is this spacious two double bedroom ground floor flat enjoying far reaching views from the balcony over attractive communal grounds to Poole in the distance. The property has UPVC double glazing, cavity wall insulation and gas fired central heating via a boiler replaced in 2020. The generous reception hall with storage leads to a lounge/dining room with a southerly facing balcony. There is a well appointed kitchen with integrated appliances and breakfast bar. The flat has a single garage and visitor parking is available. The flat enjoys a long lease of 954 years and a share of the freehold. The nearby centre of Broadstone offers numerous amenities and the larger centres of Poole and Wimborne can be easily reached by road, car or bus. The property is offered for sale with the benefit of No Forward Chain.
ENTRANCE VIA: Communal front door with telephone entry system gives access to the:
COMMUNAL HALLWAY With automated lighting. Front door gives access into the:
RECEPTION HALL 13' 11" x 7' 6" (4.259m x 2.287m) Coved ceiling, radiator, built-in airing cupboard housing the pre-insulated hot water cylinder with fitted immersion and slatted shelving. Built-in floor to ceiling mirror fronted cupboard with shelving and further shelf storage cupboard. Glazed double doors and a separate single glazed door leads to the:
LOUNGE / DINING ROOM 19' 8" x 18' 5" (6.014m x 5.629m) Coved ceiling, two radiators, T.V aerial point, windows to the rear and side aspect, patio doors give access to the:
GENEROUS BALCONY With lighting and door accessing the master bedroom. The balcony enjoys a southerly aspect with attractive views over the garden and on to Poole, with seasonal views of the Purbecks.
KITCHEN/BREAKFAST ROOM 12' 11" x 9' 10" (3.938m x 3.019m) Range of units comprising one and a half bowl single drainer Franke sink unit with centre mixer tap, adjacent roll top work surfaces with a range of drawers and base storage cupboards below with eye level wall mounted units over with under lighting, four ring NEFF gas hob with extractor canopy above. To the side is an integrated double oven and grill with a larder cupboard to the side. Bosch washing machine and tumble dryer, integrated fridge and freezer, coved ceiling, part tiled walls, T.V aerial point, window overlooking the front aspect with inset lighting over, radiator, breakfast bar providing seating space for three people and a serving hatch to the lounge/dining room.
BEDROOM ONE 12' 8" x 12' 0" (3.880m x 3.662m) Coved ceiling, radiator, T.V aerial point and telephone point, picture window with far reaching views, UPVC double glazed door to the balcony. Door off to:
EN-SUITE BATHROOM A suite comprising a panel enclosed bath with wall mounted shower with glazed shower screen, wash hand basin, wall light incorporating an electric shaver point, w.c, radiator, coved ceiling, fully tiled walls, extractor fan.
BEDROOM TWO 11' 4" x 11' 9" (3.472m x 3.603m) Coved ceiling, radiator, window to the front aspect.
SHOWER ROOM Originally the bathroom and now having a double shower cubicle with Mira shower controls, inset wash hand basin with mirror and lighting over and below a range of cupboards, w.c with concealed cistern, coved ceiling, extractor fan, fully tiled walls, heated towel rail, ceramic tiled floor.
OUTSIDE From Wallace Road a tarmac driveway approaches the front of the property where there is visitor parking and a GARAGE fitted with an up and over door. There is also a lockable communal storage cupboard in the basement of the building. The grounds then extend to the rear of the property being predominantly laid to lawn with the borders being stocked with a wealth of specimen shrubs and enjoying a sunny southerly aspect.
TENURE - SHARE OF FREEHOLD 954 years remaining.
No Ground Rent
Maintenance - £1,628.00 per annum including Building Insurance, communal cleaning, regular gardeners, communal lighting, bin cleaning and money for general communal upkeep.
There is currently no floorplan for this property.
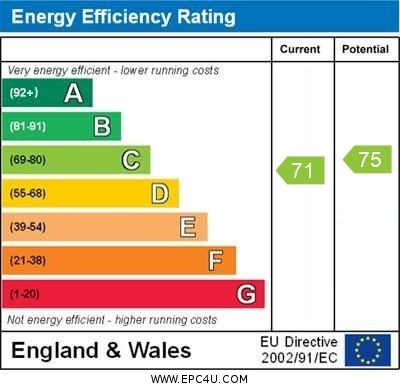
Nearest Schools
List of nearest schools to this property.
* Distances are straight line measurements.
2 Key Stage 2
Hillbourne Primary School - 0.45 miles
4 Key Stage 4
Montacute School - 0.68 miles
5 Key Stage 5
Poole Grammar School - 0.69 miles
Nearest Public Transport
List of nearest public transport to this property.
* Distances are straight line measurements.
Train Station
Hamworthy Rail Station - 2.38 miles
Airport
Bournemouth International Airport - 7.28 miles
Coach Station
Poole: Dolphin Centre Bus Station - 2.74 miles
Ferry Port
Poole Quay Ferry Landing - 3.1 miles
Contact us about this property
This Area
Stamp Duty
You will have to pay £ in stamp duty.
Please note the above figure will be different if you are purchasing this as an additional property.
Mortgage Calculator
