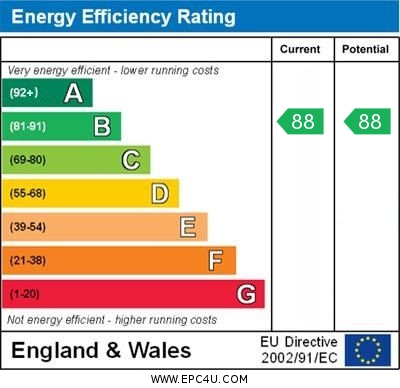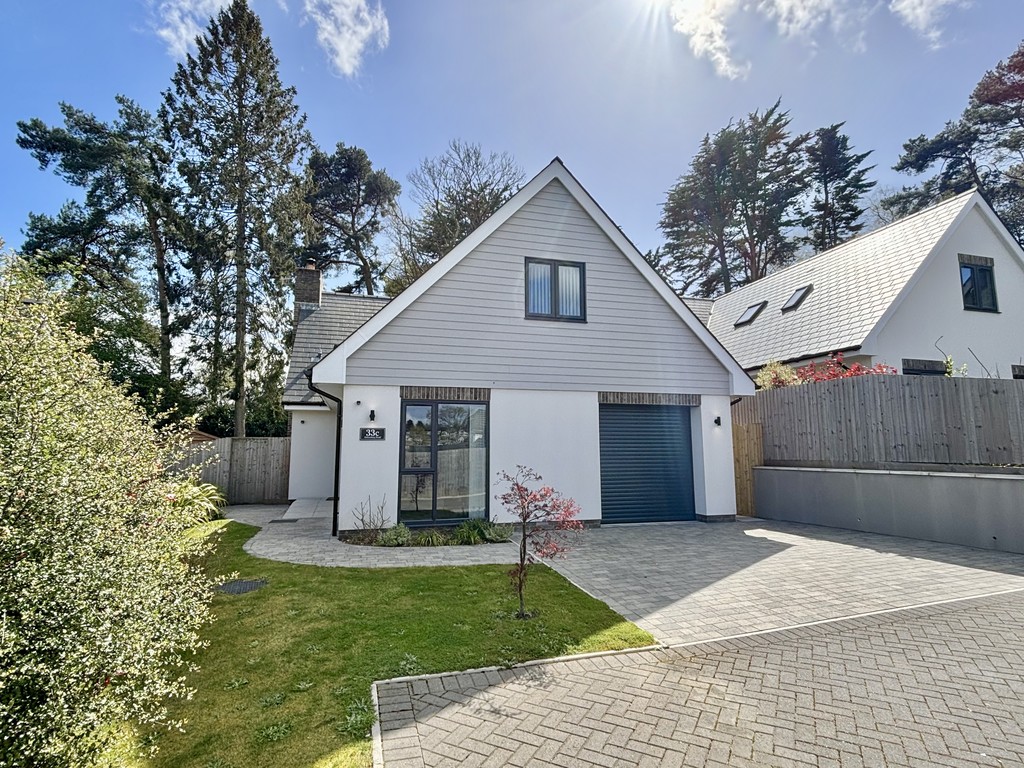219 Lower Blandford Road,
Broadstone,
BH18 9DN
4 bedroom Detached House for sale
Abbotsbury Road, Broadstone
£675,000
Full description
THREE/FOUR BEDROOMS
LIVING ROOM WITH WOODBURNER
WELL APPOINTED KITCHEN/DINING ROOM
UTILITY ROOM
MASTER EN SUITE SHOWER
UNDERFLOOR HEATING
LARGE GARAGE WITH ELECTRIC ROLLER DOOR
LANDSCAPED SOUTH FACING GARDENS
FAVOURED LOCATION
MUST BE VIEWED
An exciting opportunity to acquire a recently constructed family home, built to exacting standards by renowned local developer Badbury Developments of Wimborne in 2020. Forming part of a small development and located within a mile of Broadstone village centre, the property offers spacious, versatile accommodation to include three/four bedrooms, master en-suite shower room, family bathroom, outstanding living space leading to a 22' well appointed kitchen/dining room courtesy of Kitchen Elegance, utility room, double glazing, underfloor heating to the ground floor, integral garage with electric roller door, landscaped south facing rear garden, all of which must be viewed to be fully appreciated.
DOUBLE GLAZED COMPOSITE FRONT DOOR Leads to:
SPACIOUS RECEPTION HALL Full height vaulted ceiling with Velux window affording a high degree of natural light, understairs cupboard, LVT flooring, internal door to garage
CLOAKROOM Suite comprising close couple WC, wash hand basin with vanity unit, heated towel rail, LVT flooring
A GLAZED PANELLED DOOR LEADS TO:
EXCELLENT LIVING ROOM 16' 5" x 16' 2" (5m x 4.93m) Power points, TV point, feature fireplace with wood burning stove, low voltage lighting, tall window to side elevation, double glazed French doors with double glazed side windows leads out to the terrace
THROUGH WAY TO:
OUTSTANDING KITCHEN/DINING ROOM 22' x 10' (6.71m x 3.05m) Well appointed kitchen fitted by renowned Kitchen Elegance comprising excellent range of wall and floor mounted units with marble worktops and kickbacks with window sill, integrated one and a half bowl sink unit, integrated Neff dishwasher, Neff induction hob with concealed extractor hood, eye level Neff microwave oven and conventional oven, integrated fridge and freezer, LVT flooring, breakfast bar, window to side elevation, further full height window to side, TV point, double glazed French doors lead out to the terrace from the dining area
UTILITY ROOM 12' 8" x 5' 4" (3.86m x 1.63m) Fitted worksurface with inset stainless steel single bowl sink unit, cupboard below, space and plumbing for washing machine/tumble dryer, cupboard housing wall mounted Vaillant gas boiler and mains pressure water system, LVT flooring, double glazed door to side of property
HOME OFFICE/BEDROOM 4 11' 7" x 9' 2" (3.53m x 2.79m) Picture window to front elevation overlooking garden, TV point, fitted oofice furniture
FROM THE RECEPTION HALL, AN EASY TREAD STAIRCASE LEADS TO:
FIRST FLOOR GALLERIED LANDING Radiator, access to loft storage area, two Velux windows, built in cupboard
MASTER BEDROOM 15' 9" x 14' (4.8m x 4.27m) Radiator, power points, TV point, extensive range of quality fitted furniture to include built in wardrobes, chest of drawers, further built in double wardrobe, naturally sloping ceiling, window overlooking rear garden, door to:
WELL APPOINTED EN-SUITE SHOWER ROOM Suite comprising walk in shower with semi-circular door and wall mounted thermostatically controlled shower with additional rain shower, close couple WC, wash hand basin with vanity unit, heated towel rail, fully tiled walls, wall mounted mirror with light and shaver point, tiled flooring, Velux window
BEDROOM 2 17' 9" x 10' 9" (5.41m x 3.28m) Radiator, TV point, range of quality built in furniture to include range of wardrobes with adjacent cupboard and chest of drawers, useful recessed storage area with access to eaves storage, naturally sloping ceiling, window overlooking rear garden and woodland beyond
BEDROOM 3 16' 1" x 9' 3" (4.9m x 2.82m) Radiator, TV point, naturally sloping ceiling, window to front elevation with distant view across Broadstone and fitted wardrobes
FAMILY BATHROOM Well appointed suite comprising panelled bath with mixer taps and shower attachment, oversize walk in shower with semi-circular door, wall mounted thermostatically controlled shower with rain shower above, WC with concealed cistern, wash hand basin with vanity unit, fully tiled walls, heated towel rail, tiled flooring, wall mounted mirror with light and shaver point, Velux window
OUTSIDE - FRONT This beautifully appointed property enjoys a tucked away position at the head of a private driveway. To the front there is excellent parking from a block paved driveway and turning area. The driveway continues to the INTEGRAL GARAGE which has an electric roller door and measures approximately 18' in length and has light, power and a double glazed side door. The front garden is landscaped being laid to lawn and bordered by a variety of shrubs and recently planted trees bordered by close boarded fencing between concrete posts. A timber panelled gate provides side access to:
OUTSIDE - REAR
The south facing rear garden is fully enclosed, landscaped and has the benefit of a lawned area which in turn continues up to an area of artificial grass which has been professionally installed and landscaped to include flower and shrub borders. There is a full width paved terrace from where four steps lead up to a further patio area ideal for catching the evening sun, outside power supply and outside tap. The rear garden enjoys a pleasant, secluded location with close boarded timber panelled fencing and a wooded back drop to the rear.

Nearest Schools
List of nearest schools to this property.
* Distances are straight line measurements.
2 Key Stage 2
Lockyer's Middle School - 0.98 miles
4 Key Stage 4
Corfe Hills School - 0.46 miles
5 Key Stage 5
Corfe Hills School - 0.46 miles
Nearest Public Transport
List of nearest public transport to this property.
* Distances are straight line measurements.
Train Station
Hamworthy Rail Station - 2.68 miles
Airport
Bournemouth International Airport - 7.8 miles
Coach Station
Poole: Dolphin Centre Bus Station - 3.41 miles
Ferry Port
Poole Quay Ferry Landing - 3.72 miles
Contact us about this property
This Area
Stamp Duty
You will have to pay £ in stamp duty.
Please note the above figure will be different if you are purchasing this as an additional property.
Mortgage Calculator



































